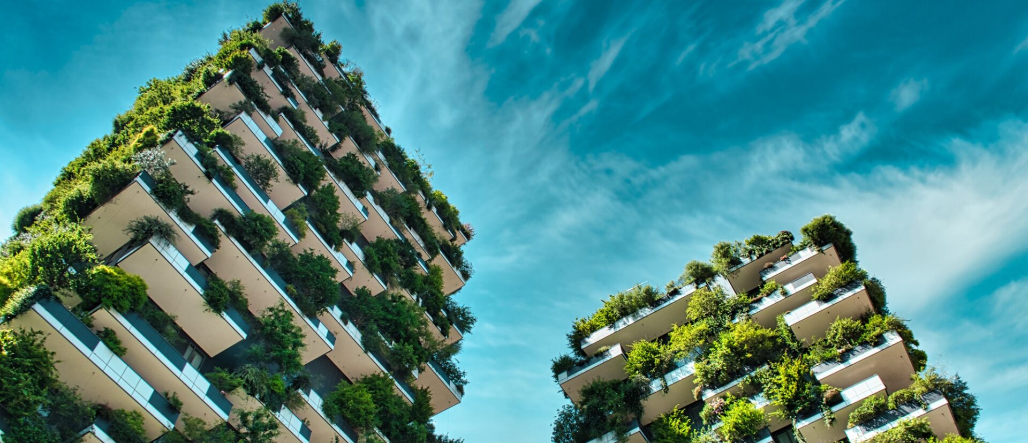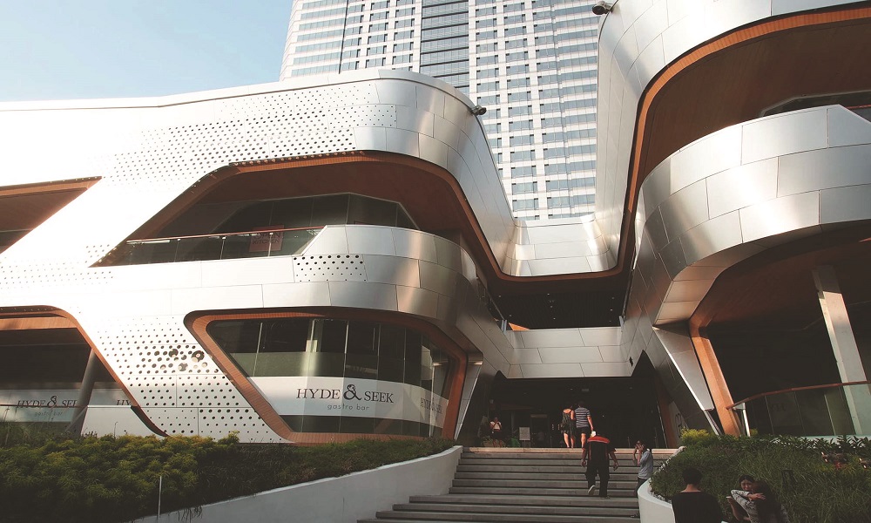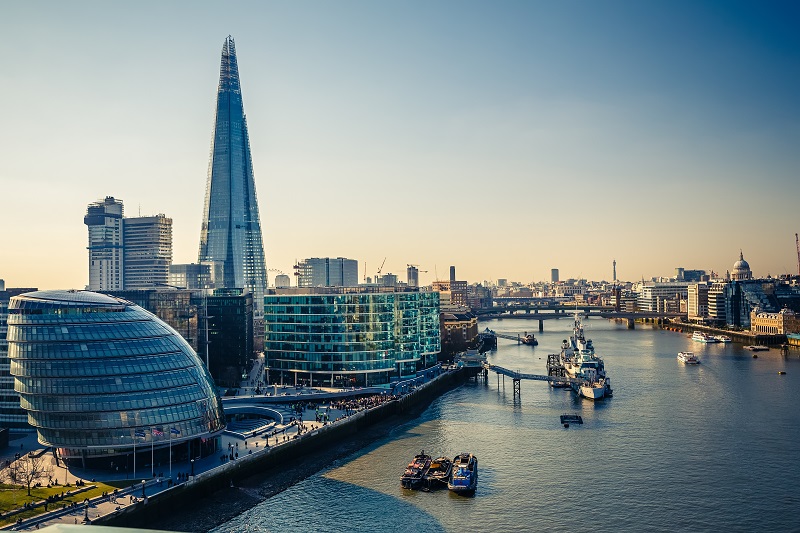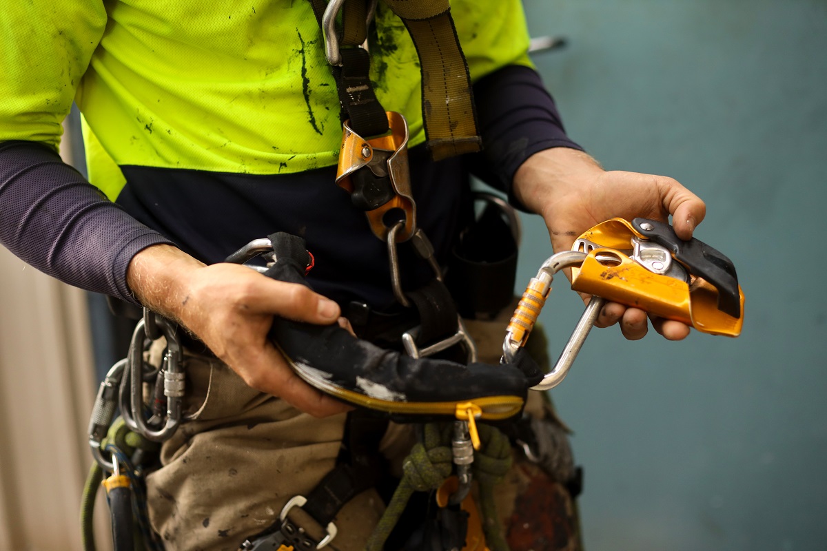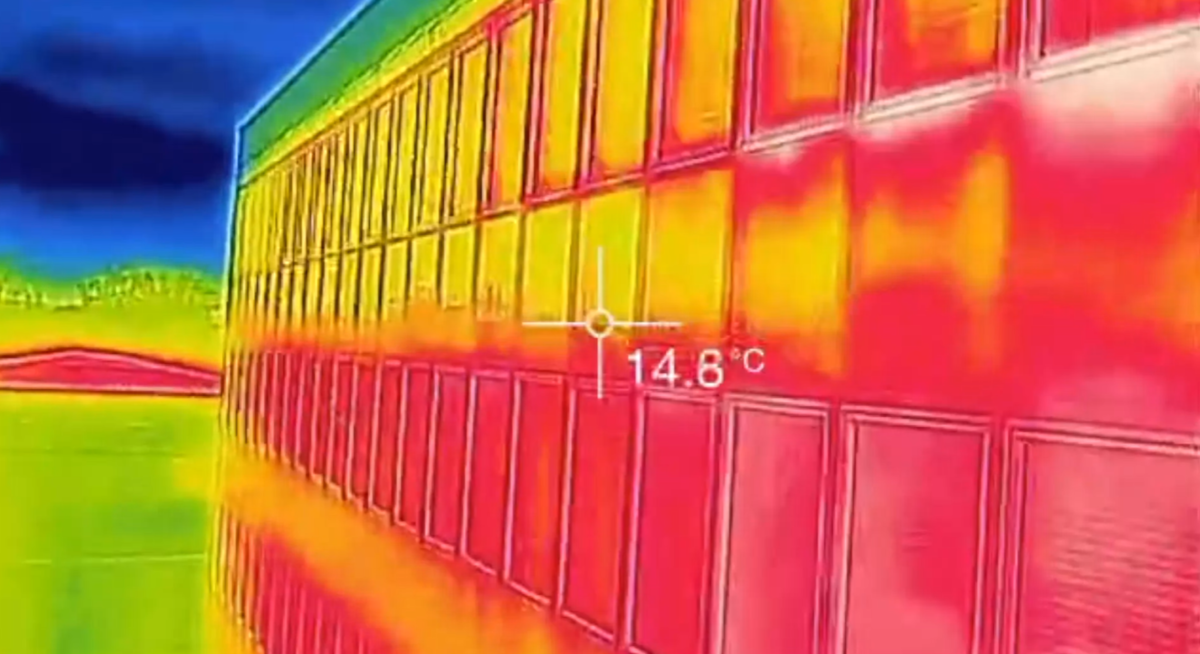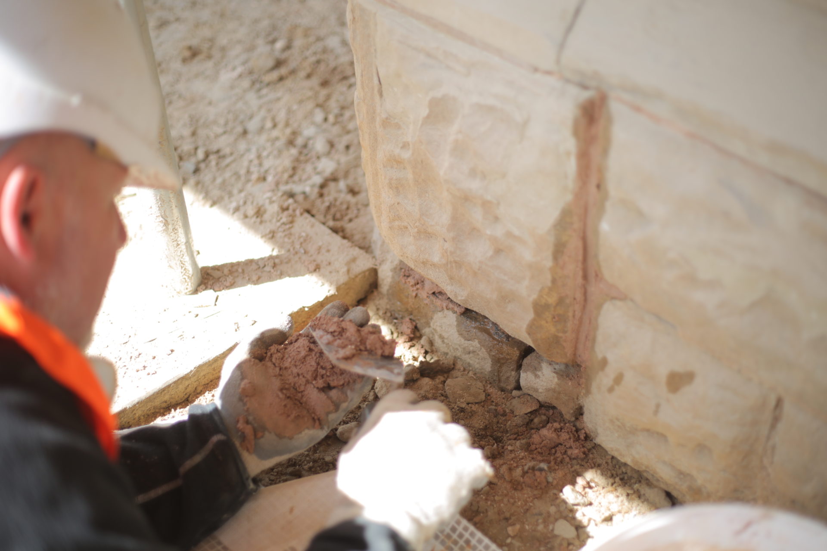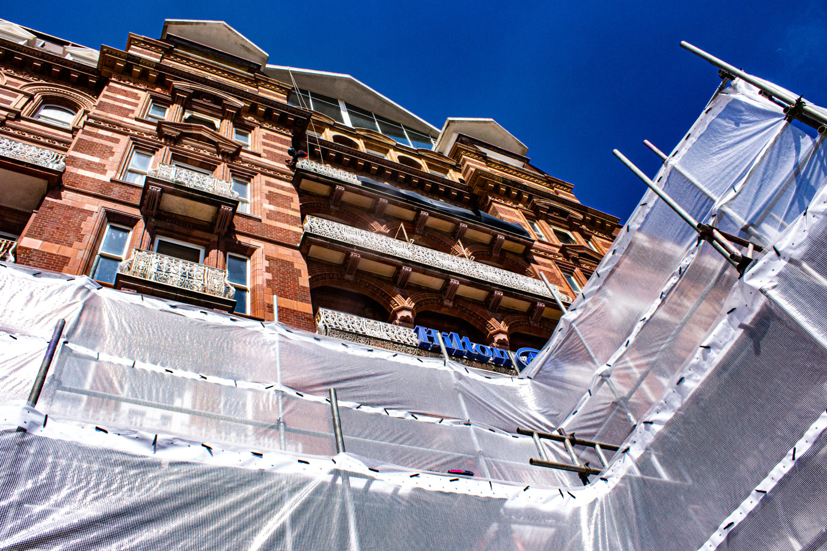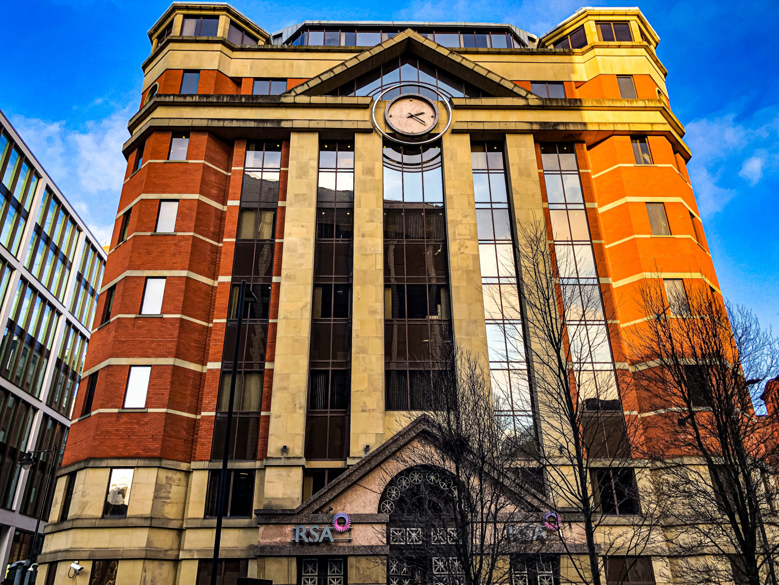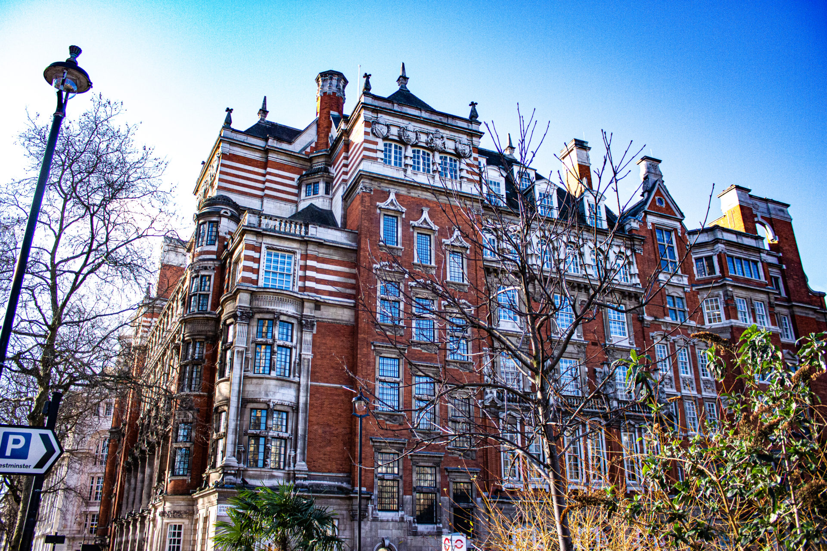With the worsening global climatic situation, achieving carbon neutrality has become a goal which the various stakeholders, including architects, environmental firms and the government are actively pursuing to develop a carbon-neutral approach which is cost-effective and sustainable.
Among the building stakeholders, architects have a tremendous responsibility to design buildings that are sustainable and energy-efficient. Buildings of the future should strive to be sustainable and carbon neutral. The construction industry, which contributes to one-third of the carbon emission,s should take the lead and accept the changes required to transform existing systems and dramatically reduce carbon footprint.
The façades of the future should take into account the impact of climate change. The climate modelling data for Europe presents a grim picture and serious problems in the next 20 years if the current passive strategies for energy conservation are persisted. The world is going through a metamorphosis when it comes to transforming environmental, social and governance systems (ESG) since it is the need of the hour.
The building’s envelope is an integral part of any building’s energy efficiency plan, and finding ways to tighten the envelope has become a key focus for façade designers. Façades play a pivotal role in the regulation of natural heat. They are essentially elevation designs that promote the use of sustainable materials and help in the conservation of energy. Sustainable façades ensure thermal comfort and improve the aesthetics, acoustics and air quality. Furthermore, they are playing a leading role in enhancing the life and integrity of buildings for future generations.
Glass façades and sustainability
Energy efficiency starts with choosing the right building materials. In the 20th century, when the awareness of climate change was non-existent, the building industry made glass the primary material for façades. Fully glazed façades became the most popular not only because of their aesthetic appeal but also because their cost-effective nature.
Glass façades became an industry standard even though information on their inefficiency became increasingly known. The root cause of the inefficiency boiled down to solar gain. Although glazing does allow for the substantial passage of light, it also transfers a significant amount of heat energy which then requires air conditioning to balance the internal temperature of the building. This leads to a vicious cycle where the energy efficiency aspect of glass façades is largely lost.
With the rapid advance in technology over the last 5 decades, the heat load of commercial buildings has risen considerably. The advent of computers has been a game-changer when it comes to solar gains.
Parametric designs for glass façades
The 21st-century façades can bring in extensive possibilities and innovations. Computational tools can be used to design and produce a state of the art architectural designs. Among the computational tools, the incorporation of parametrisation is taking centre stage. As the name suggests, the process is based on reference parameters that contribute to the design specification of a façade model. Parametric designs are used to enhance environmental performance and utilise 3D geometrical shapes to fulfil specific design outcomes. Geometry optimisation is gradually becoming mainstream with architects creating innovative designs which are no longer composed of a plain sheet of glass.
Green façades and their benefits
Green façades are climbers which include deciduous and evergreen plants, attaching themselves to the elevation of the building or supported through steel cable, mesh and other supporting material.
Materials used in sustainable buildings should have a minimum heat transfer coefficient and minimal embodied energy during the construction and installation phases. Furthermore, thermal insulation is also a key consideration when it comes to sustainable façades. Green façades cover all three points mentioned above, besides providing aesthetic enhancement. They are vital in promoting cleaner air by removing pollutants. The plants not only assist in cleaning air but also aid in providing cooler temperatures.
Noise pollution is another feature in urban areas because of transportation, residential areas and commerce. Noise pollution is not only detrimental to productivity but adversely affects health as well. Green façades absorb the sound energy because of a Thermo viscous boundary layer present in plants, which results in an overall sound reduction inside the building.
Green façades also provide additional insulation for the building envelope during winter. The vegetation decreases the flow of wind around the façade thus helping keep a more ambient temperature. The green envelope also provides insulation against the harmful ultraviolet rays of the sun. According to estimates, approximately 5% of the energy can pass through foliage. The rest is reflected, converted to heat energy or used for photosynthesis. This not only improves the overall energy efficiency of the buildings but helps promote a more sustainable built environment.
Embracing a greener future
The best methodology to implement a sustainable built environment is through seamless collaboration between designers, construction and manufacturing teams. The collaboration should not be limited to individual projects but an industry-wide effort has to be made to bring in fundamental changes.
Older buildings that may not have been designed with green principles in mind can move towards this direction with their choice of opting for greener alternatives when it’s time for a change or an upgrade, as well as considering the basics such as minimising waste and wastewater.
At Building Transformation, we work with you to help you understand your façade to create sustainable building maintenance plans that sensitively care for, restore, repair, and protect buildings to ensure they last.

