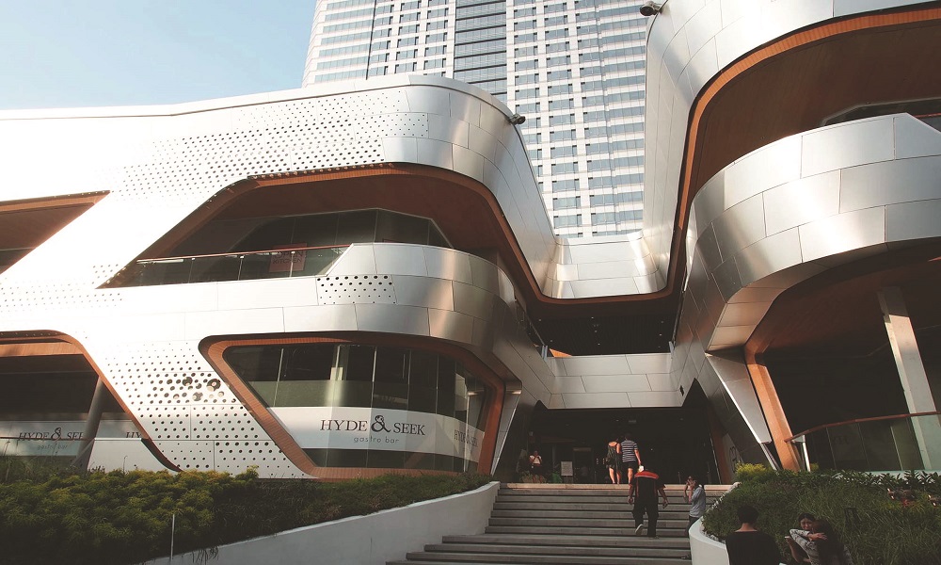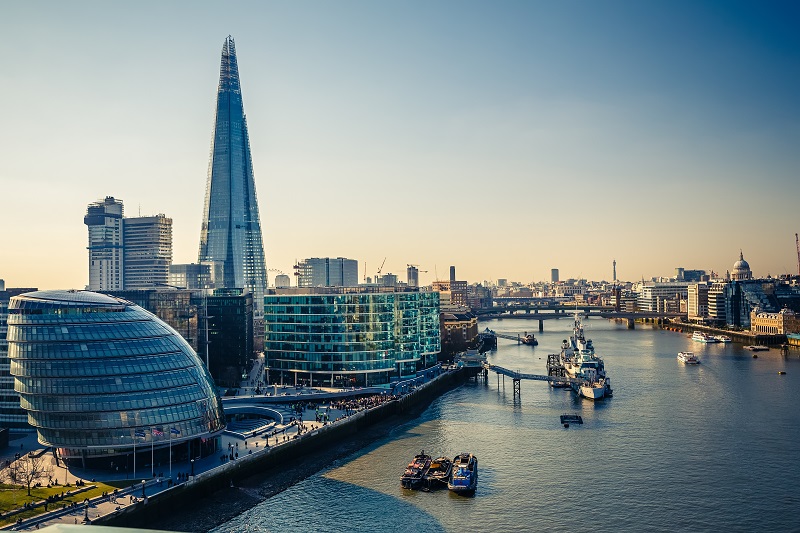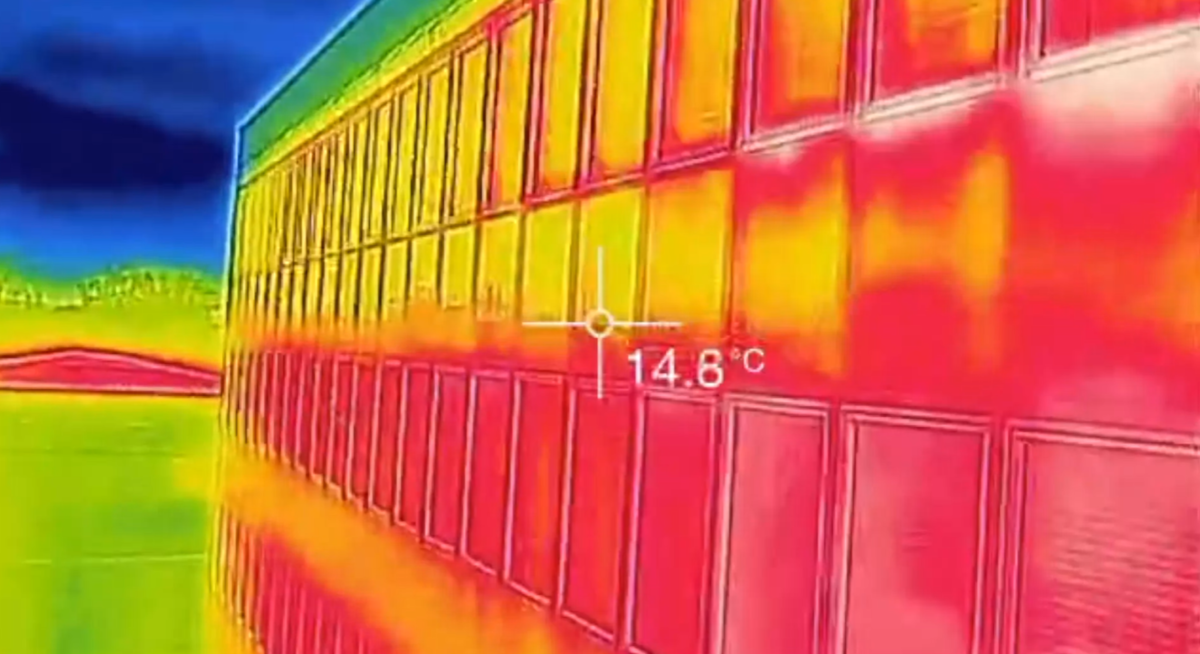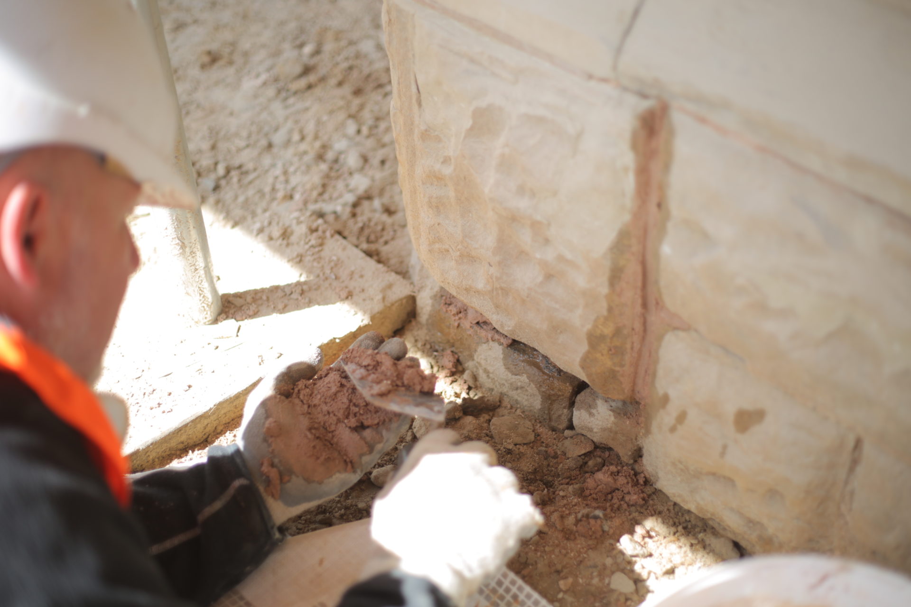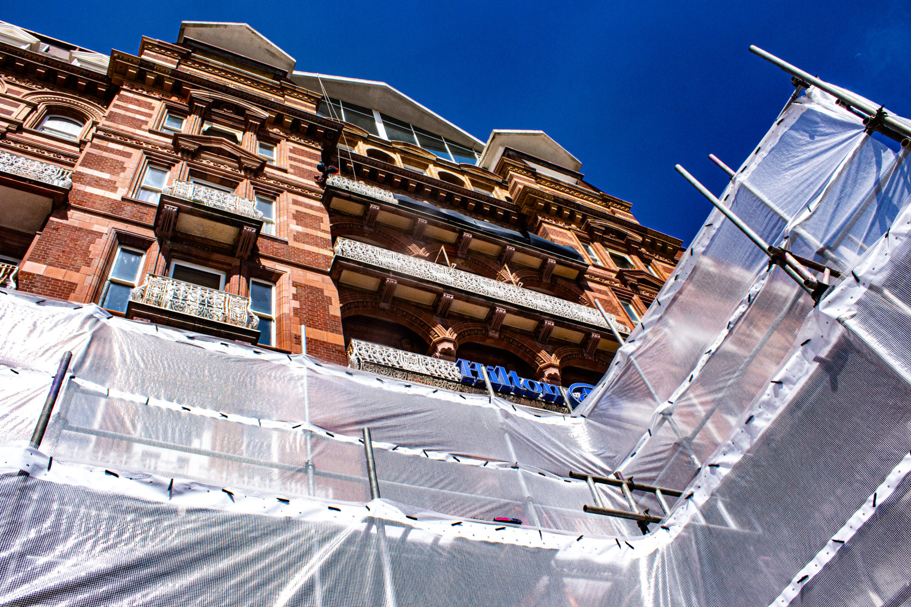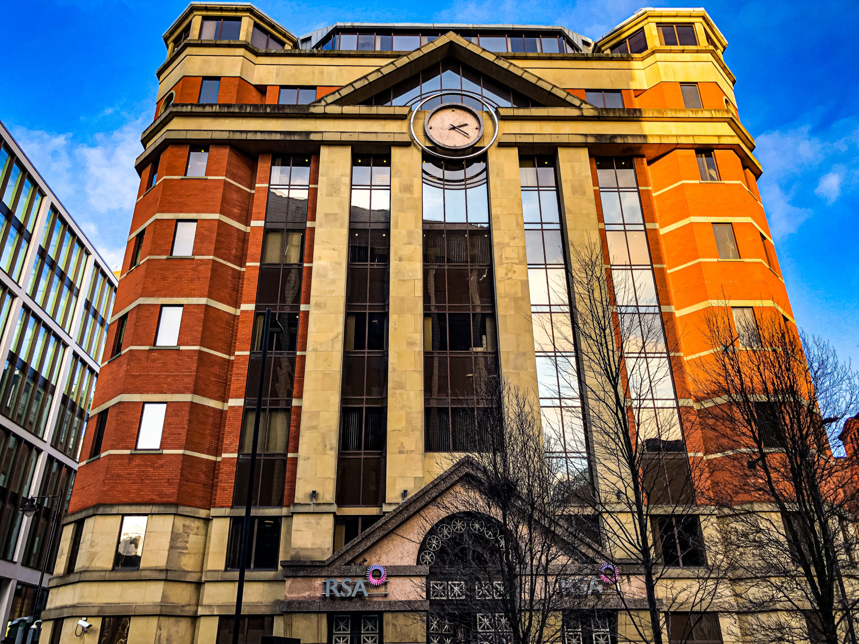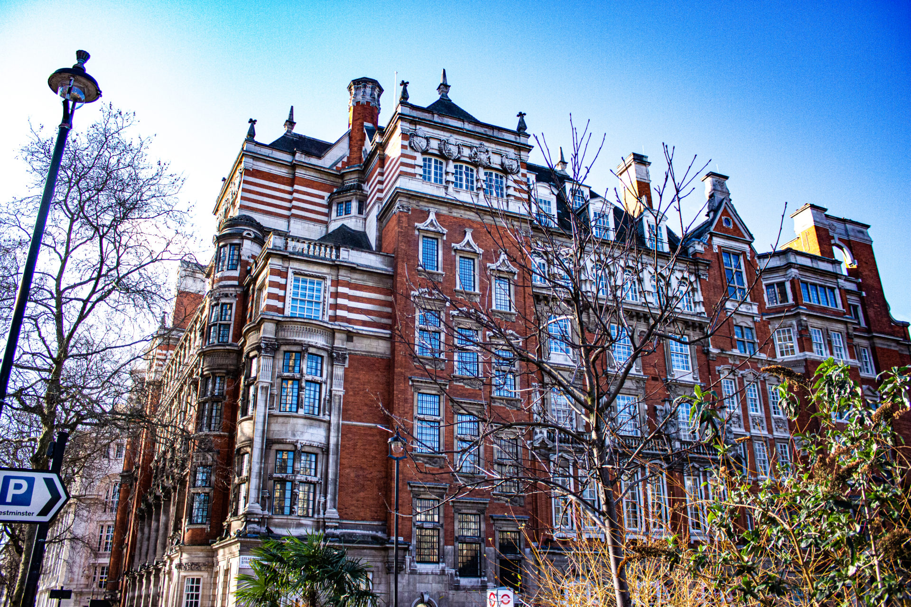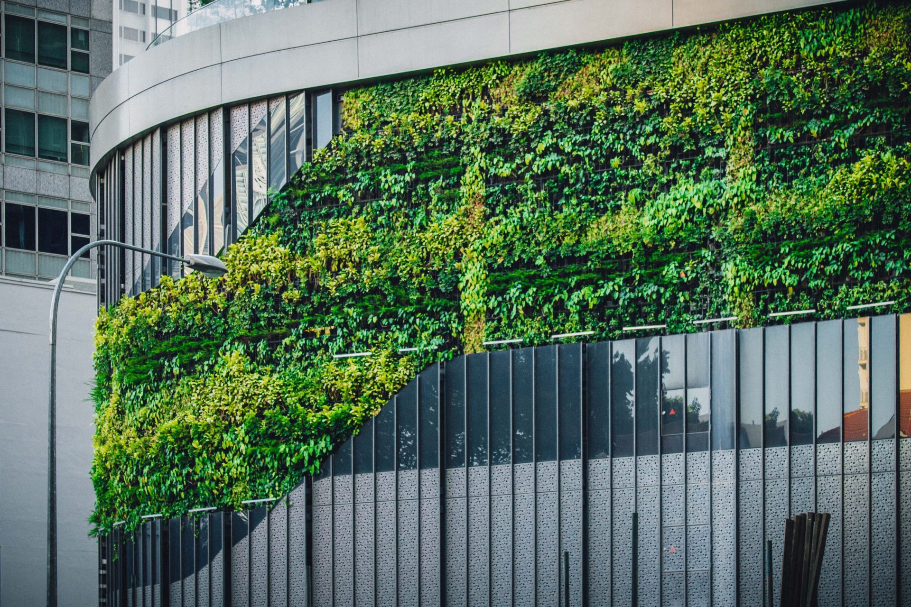As architects, designers and construction companies strive for ever more energy efficient buildings, government targets tighten in tandem.
It’s not surprising when you consider that buildings guzzle around 40 per cent of global energy, according to the EU Energy Centre. They also emit around one third of all greenhouse gases. The good news is that by using certain technologies it is possible to get them to reduce their energy consumption by as much as 80 per cent.
And that’s why the calls for zero-carbon buildings are getting louder every day. Another way to reach that zenith is to improve the efficiency of the building envelope. By ‘envelope’ we mean the flooring, roof, walls, windows, doors etc –everything that makes up the physical structure which, in turn, protects the inside of the building from the external environment. In this sense it works as a barrier, but one which can improve the thermal efficiency of a building.
The building envelope affects how much light enters the building, as well as air and heating. Three major components to consider in designing a building envelope are:
- Ventilation. Moisture control is very important in a building. Poor ventilation can lead to condensation, dampness and sick building syndrome. But too much air leakage via poor window installation, for instance, isn’t energy efficient. Trickle vents in windows are a good way of ventilating a room without allowing too much heat to escape. And talking of windows and doors…
- Fenestration. Where windows and doors are fitted – as well as how, can also affect energy efficiency. Windows should be large and south facing if possible in order to maximise solar energy for heat and lighting.
- Insulation. Thermal insulation prevents heat from escaping from a building and in doing so, results in far less energy being used and ultimately in smaller utility bills. The chosen materials are also very important when it comes to temperature control. It’s reckoned that at least 25 per cent of a buildings heat goes through the roof. Poor roof fasteners and protruding joists can often prove to be the problems here.
Façade protection and maintenance
It’s possible to protect the façade of a building by many means, such as water release or chemical cleaning, painting, providing sealant etc. Another solution is rainscreen cladding which, as well as protecting the façade from the elements, can also offer a handy layer of thermal insulation. This must however, be applied by an expert team – otherwise it could have the opposite effect to that of which it’s intended. It could also result in the whole cladding having to be redone and which could prove extremely costly second time round – never mind the sky-high utility bill for faulty insulation.
Collaboration called for
Here at Façade Experts, we can’t help feeling that the best way to maximise energy efficiency in buildings is by getting the designers, manufacturers and construction teams to collaborate. By that we mean not just on particular projects but rather energy efficiency technologies and materials in general for the greater good.


