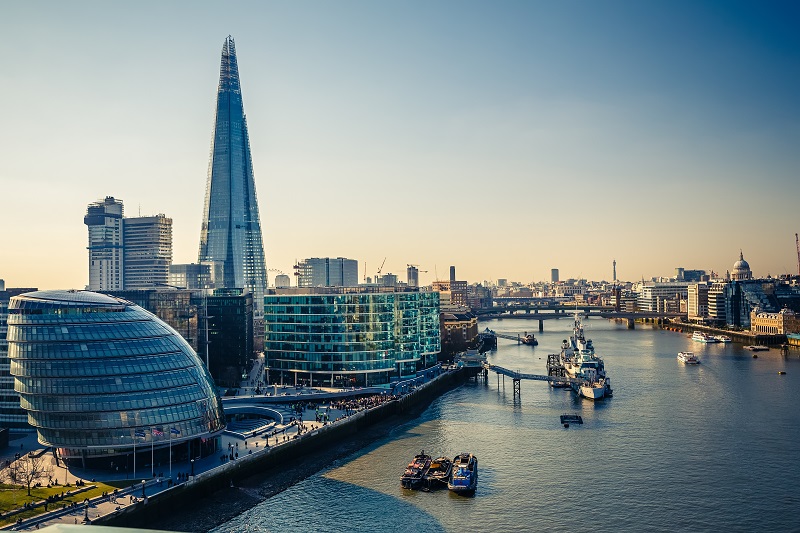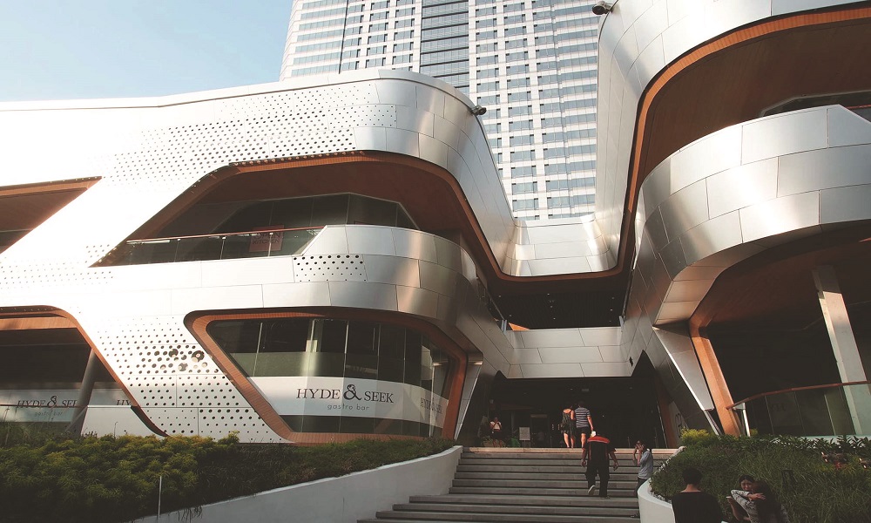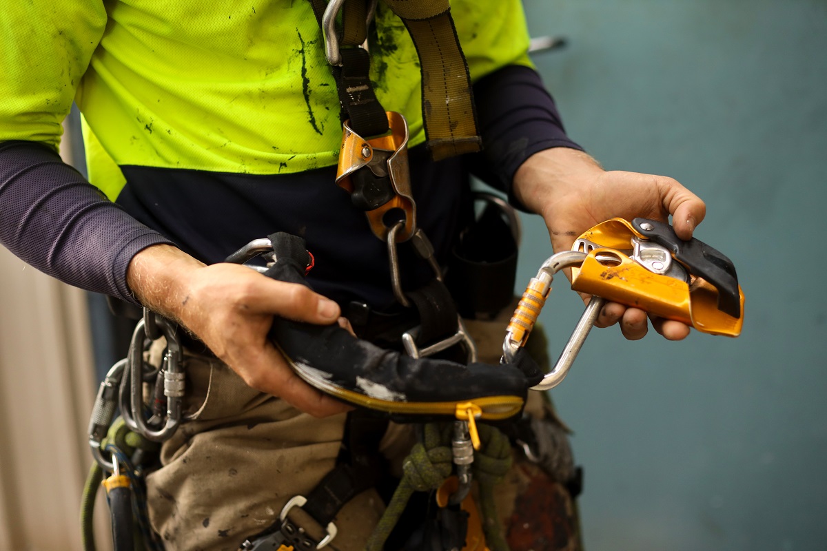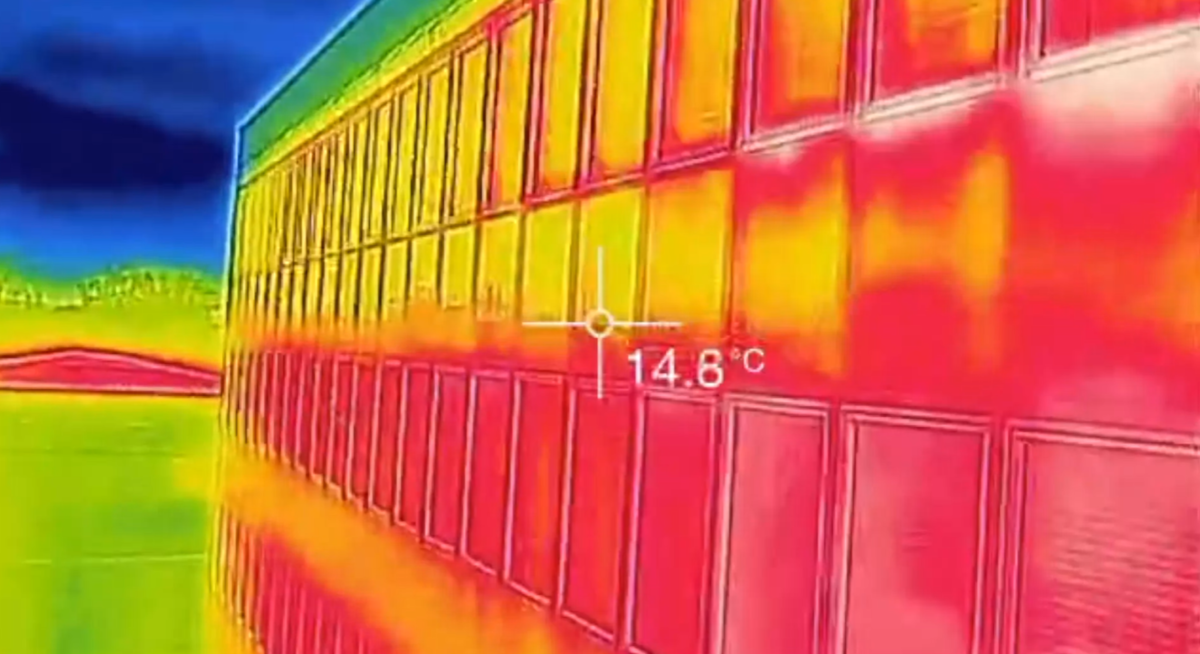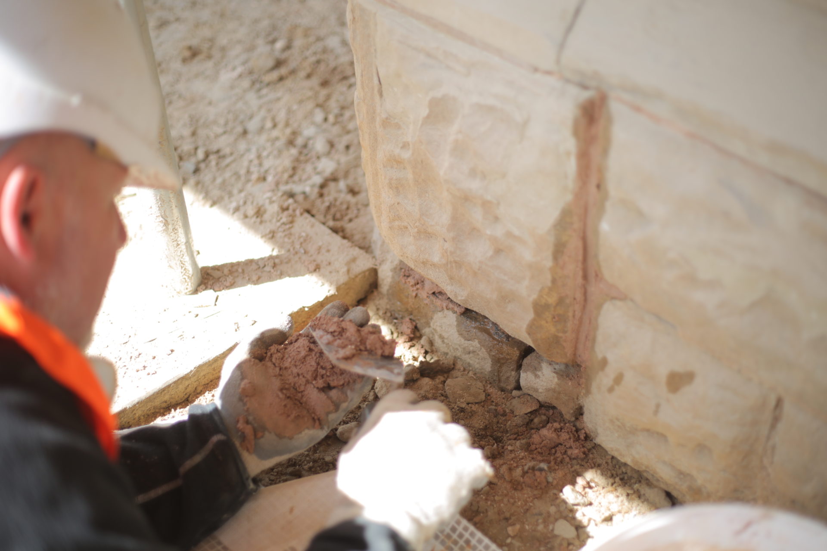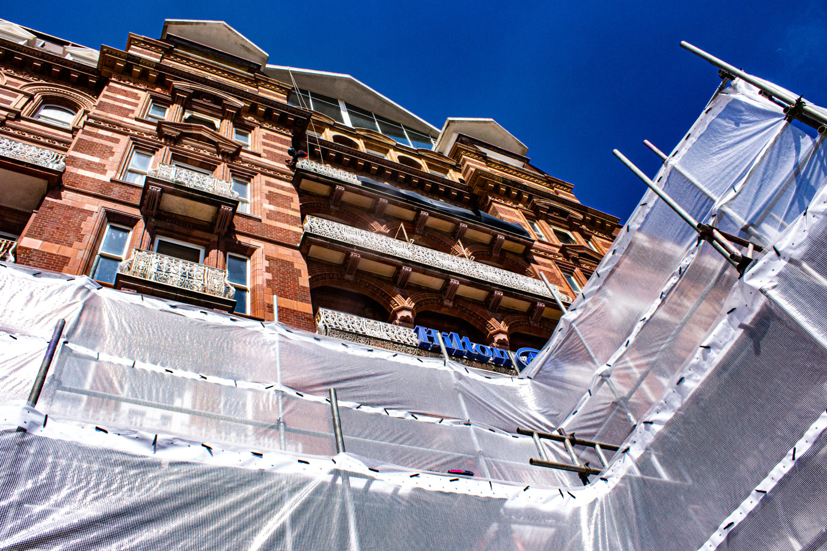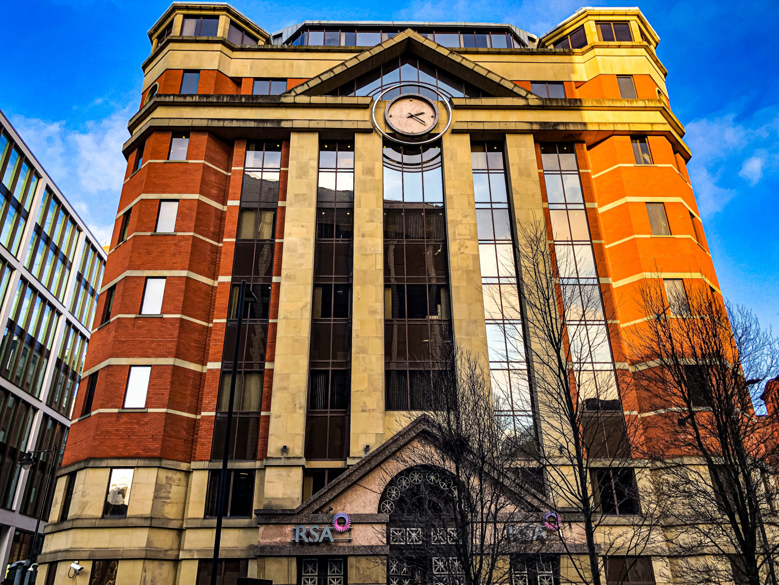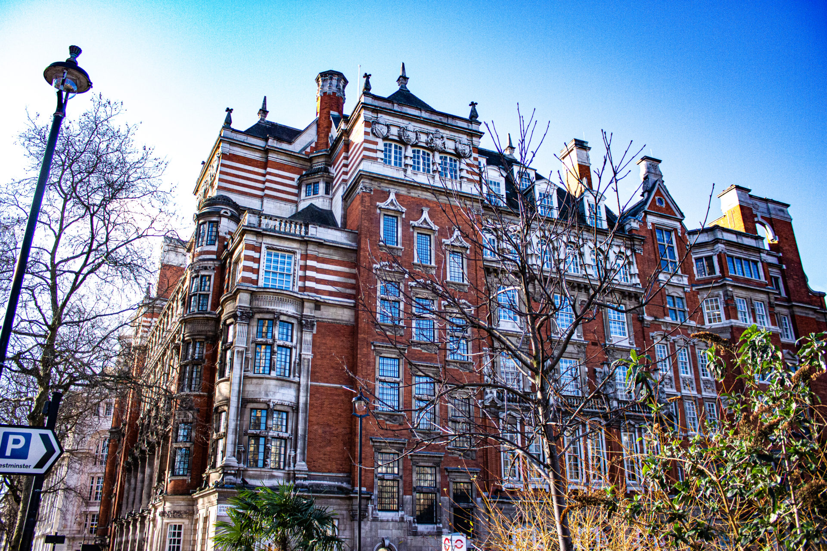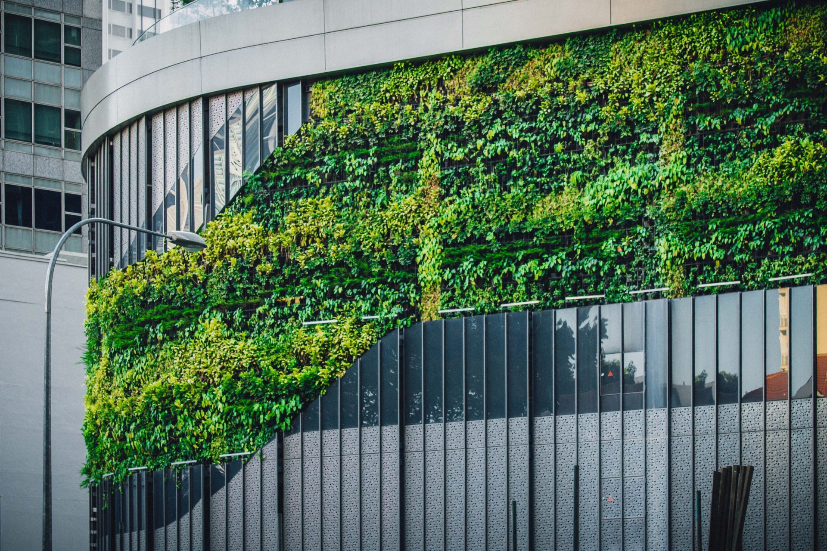Circular design is a growing concept in architecture that is being lauded by climate advocates such as Swedish environmental activist Greta Thunberg. It’s a form of ‘reversible architecture’ which, if done correctly, results in no eco-damage whatsoever. That’s because a building is created entirely by using the fabric of another meaning that one building is 100% created from repurposed materials. There is no waste and no unhealthy and unwanted carbon emissions pumped into the landscape either.
It’s a fabulous sustainable building concept, meaning we wouldn’t need to strip the earth of any more natural resources if we just use what’s already there. Of course, for years now individuals and companies have been attempting this in the form of reclaiming wood and other building materials to self-build homes or commercial spaces. But ‘circular’ – or ‘reversible’ architecture takes it to a whole other level.
One of the leading proponents in the field is undoubtedly RAU architects. Based in the Netherlands, they already have a number of impressive circular architectural buildings to their credit. The studio describes its circular design buildings as “a temporary combination of products, components and materials with a documented identity.”
To plan and construct an entirely new building with repurposed materials takes time, skill and lots of thought. But it’s not impossible – as you can see from some of these impressive structures below:
Triodos Bank, Netherlands
An entire five-storey office building constructed from wood, the HQ of Triodos Bank sits in woods near Zeist in the Netherlands. Only the basement uses a new material, concrete, as a necessity to keep the building from flooding. The Studio describes the structure as “the first building in the world to be conceived as a materials bank.” In other words, all the timber can be unscrewed and repurposed elsewhere. The wood itself is either laminated, cross laminated or unprocessed. It’s also a materials bank in the sense that the materials wouldn’t fall in value but would remain the same.
The People’s Pavilion
Sometimes – in keeping with their very eco-friendly nature – circular design buildings are erected and gone within the blink of an eye. Such is the case with the People’s Pavilion, produced using recycled plastic shingles. Right from the start it was decided that The People’s Pavilion would be a temporary structure, created specifically for Dutch Design Week 2017. Designed by Dutch studio Overtreders W and Bureau SLA the People’s Pavilion was created from ‘borrowed’ materials that were given back to their owners when, at the festival’s end, the building was entirely dismantled. As a result, it had virtually no ecological footprint whatsoever. Even better, the shingles proved so popular they were later sold on as a commercial product to use on other buildings.
Tij Observatory, Netherlands
It may look a little bizarre but it’s not really when you consider the Tij Observatory at the Scheelhoek Nature Reserve in Stellendam, Netherlands has been designed to allow the public to study birds (hence its egg shape). Dutch studios RAU Architects once again has a hand in this structure, having joined up with Ro&Ad Architects. Tij Observatory comprises a timber frame, covered in thatch, helping it blend perfectly into its environment.
In keeping with the circular architecture principle, the entire structure can be easily dismantled and re-erected somewhere else.
“By building everything in such a way that everything can be taken apart without losing any of its value, we ensure that the strain on the ecosystem is minimal,” said RAU Architects’ founder Thomas Rau.
Reuse Flat, East London
The aim of creating Reuse Flat in East London for architecture studio Arboreal was, as the name suggests, to repurpose all the material in the deconstruction of the old flat. Architect Tom Raymont described the project as being about “careful deconstruction of a building, separating its parts so they can be assessed for reuse, and recycled, sold or donated if not used. Smashing things up just destroys their value.” As a result, materials such as broken bricks, concrete and wood were reused in a garden wall, while wood was drilled to create insect hotels. The majority of the old wood floor was reused as new wall lining. Old windows were used to form a partition in the office section of the flat while an old granite worktop is a prep surface in the new kitchen.
The Flat House, Cambridgeshire
It’s not always possible to make everything in a building sustainable, but many architects and designers are having a good go. Take the Flat House in Cambridgeshire, for instance. This is a three-bedroom house where the walls are made of natural hemp. Sustainable to source, it is excellent insulating material so keeps bills low for the family who live there. And, once they move on, the family can take the hemp with them and repurpose it elsewhere. Designed by Practice Architecture in London, this is one of the more stunning examples of the use of renewables in domestic architecture.
New build or refurbish?
So why are architects going to all this bother? Does a New Build really result in so much carbon emission that it’s worth the trouble of going to so much trouble over Circular Design? The short answer is ‘yes.’ A decade ago the carbon footprint for a new-build house was 80 tonnes CO2e. That’s the equivalent of 24 economy-class flights from London to Hong Kong.
It was for a study on a two-bedroom cottage with two reception rooms and a kitchen in Dumfries in Scotland. There was already a cottage on the spot but it was losing so much energy that it wasn’t feasible to keep it. Designers worked out that the energy efficiency savings would actually pay back the cost of the up-front emissions used in any new build construction, within 20 years’ time. In the end though, designers found it was more carbon efficient to refurbish the old house than build new. This would only cost eight tonnes of CO2e by putting in better insulation, installing photovoltaic panels, creating a slate roof and using the existing brickwork and timber already there.
Resource Rows, Denmark
Danish architectural firm Lendager used cut-out panels of bricks from old, abandoned Carlsberg Brewery buildings to create new houses. They called this their Resource Rows project. The scheme was so successful that they sourced more brick, stone, and wall materials from other old warehouses, as well as schools, across the country. This they termed ‘construction waste.’ Wood from Copenhagen Metro was also upcycled and used to create beautiful focal points within the houses and on their exteriors.
But the Resource Rows residences aren’t just re-using old masonry and timber, they are also repurposing rain water to use for flushing toilets and irrigation for gardens. Biodiversity is incorporated in the form of roof gardens, terraces and living walls. It attracts wildlife and gives the residents space to grow their own vegetables. As one architect on the project put it: “Here, buildings and nature are not each other’s opposites. Rather, the two come together to create a synergistic space for the benefit of all residents.”
What Lendager did in repurposing old masonry is referred to in architecture and design circles as ‘Adoptive architecture.’ It doesn’t quite go 100 per cent towards completely restyling a building as in Circular Architecture, but this is certainly a form of it in the sense that it is repurposing the building, as well as the materials.
“Adaptive reuse can lead the way toward preserving architectural and cultural heritage. Instead of restoring historic sites to their old grandeur, turning them into contemporary structures allows their legacy to live on through a different purpose,” explained another Lendager architect.
High Line, New York
Probably one of the more well-known and popular forms of repurposed ie Adoptive Architecture is New York’s famous High Line park on the West Side of Manhattan. This former rail line which ran above the city doesn’t just house trees, plants and other forms of greenery, there is also street art, organised performances and even food stalls. It was designed following a competition which attracted hundreds of entries – one of which, was for a swimming pool, with lanes of water running above the city (we’d love to have seen that too).
Here at Building Transformation we love any sustainable ideas many architects and designers are beginning to use. Rather than just vanity projects, of course, these repurposed and reclaimed forms of architecture are essential in terms of sustainability and how we can physically protect the planet, and our urban landscape, from further destruction. It’s why we love what we do in helping to externally maintain and restore buildings – so that their legacy can live on, either in their existing form or for use in a circular design project. The better these buildings are looked after and maintained, the more of them can be repurposed.


